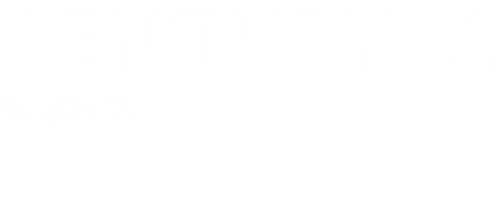


Listing Courtesy of: TENNESSEE VIRGINIA / Century 21 Legacy / Mike McNeese
135 Walton Circle Mosheim, TN 37818
Active (50 Days)
$245,900 (USD)
Description
MLS #:
9987391
9987391
Lot Size
0.35 acres
0.35 acres
Type
Single-Family Home
Single-Family Home
Year Built
1963
1963
Style
Traditional, Ranch
Traditional, Ranch
Views
Mountain(s)
Mountain(s)
County
Greene County
Greene County
Listed By
Mike McNeese, Century 21 Legacy
Source
TENNESSEE VIRGINIA
Last checked Dec 8 2025 at 7:25 PM EST
TENNESSEE VIRGINIA
Last checked Dec 8 2025 at 7:25 PM EST
Bathroom Details
Interior Features
- Appliances : Electric Range
- Appliances : Dishwasher
- Appliances : Refrigerator
- Interior Features : Kitchen/Dining Combo
- Laundry : Electric Dryer Hookup
- Laundry : Washer Hookup
- Interior Features : Primary Downstairs
- Windows : Insulated Windows
- Interior Features : Built-In Features
- Interior Features : Solid Surface Counters
Subdivision
- Not In Subdivision
Property Features
- Foundation: Block
Heating and Cooling
- Heat Pump
- Propane
Basement Information
- Finished
- Interior Entry
- Walk-Out Access
- Heated
- Garage Door
Flooring
- Carpet
- Luxury Vinyl
Exterior Features
- Roof: Metal
Utility Information
- Utilities: Cable Available, Electricity Connected, Water Connected
- Sewer: Septic Tank
School Information
- Elementary School: Mosheim
- Middle School: Mosheim
- High School: West Greene
Parking
- Concrete
- Carport
Stories
- 1
Living Area
- 2,022 sqft
Location
Estimated Monthly Mortgage Payment
*Based on Fixed Interest Rate withe a 30 year term, principal and interest only
Listing price
Down payment
%
Interest rate
%Mortgage calculator estimates are provided by C21 Legacy and are intended for information use only. Your payments may be higher or lower and all loans are subject to credit approval.
Disclaimer: Copyright 2025 Tennessee Virginia Regional MLS. All rights reserved. This information is deemed reliable, but not guaranteed. The information being provided is for consumers’ personal, non-commercial use and may not be used for any purpose other than to identify prospective properties consumers may be interested in purchasing. Data last updated 12/8/25 11:25




Located in desirable western Greene County, this charming brick ranch offers 3 bedrooms and 1 bath with 2,022 total square feet — including 1,212 sq. ft. on the main level and 810 sq. ft. in the basement. The main level features all-new flooring throughout, while the finished basement offers a cozy den or bonus room with a gas wall heater. The laundry room adds a touch of character with shiplap walls.
Convenience and functionality abound with both a main-level carport and a drive-under one-car garage. Major updates provide peace of mind, including a metal roof, a new 2024 Amana gas package system, and a new breaker box currently being installed.
Enjoy beautiful mountain views from the front of the home — a perfect spot to relax and take in the scenery.
All information taken from a third-party source (courthouse/tax records) and to be verified by the buyer/buyer's agent. Drawn in lines are approximate. Some elements (fires in fireplaces, twilight shading, lighting, etc.) have been added/modified digitally. Rooms noted have been virtually staged for decorating ideas only, not to scale or representative of any product. CubiCasa app used for floor plans, dimensions not guaranteed.