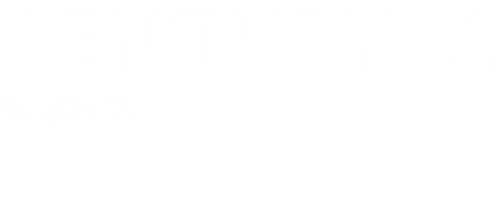


Listing Courtesy of: TENNESSEE VIRGINIA / Century 21 Legacy / Sonja Goncalves
1864 Limestone Path Morristown, TN 37814
Active (61 Days)
$315,000 (USD)
Description
MLS #:
9984474
9984474
Lot Size
0.28 acres
0.28 acres
Type
Single-Family Home
Single-Family Home
Year Built
2019
2019
Style
Traditional, Colonial
Traditional, Colonial
Views
Mountain(s)
Mountain(s)
County
Hamblen County
Hamblen County
Listed By
Sonja Goncalves, Century 21 Legacy
Source
TENNESSEE VIRGINIA
Last checked Oct 22 2025 at 11:50 PM EDT
TENNESSEE VIRGINIA
Last checked Oct 22 2025 at 11:50 PM EDT
Bathroom Details
Interior Features
- Appliances : Microwave
- Appliances : Electric Range
- Appliances : Dishwasher
- Appliances : Refrigerator
- Interior Features : Walk-In Closet(s)
- Laundry : Electric Dryer Hookup
- Laundry : Washer Hookup
- Windows : Double Pane Windows
- Interior Features : Primary Downstairs
- Interior Features : Eat-In Kitchen
- Interior Features : Granite Counters
Subdivision
- Stone Haven Subdivision
Property Features
- Foundation: Block
Heating and Cooling
- Heat Pump
- Electric
- See Remarks
- Other
- Central Air
Basement Information
- Exterior Entry
- Walk-Out Access
- Block
- Unfinished
- Garage Door
- Concrete
Flooring
- Carpet
- Laminate
Exterior Features
- Roof: Metal
Utility Information
- Utilities: Underground Utilities, Electricity Connected, Water Connected
- Sewer: Public Sewer
School Information
- Elementary School: Fairview-Tn
- Middle School: Meadowview
- High School: Morristown East
Garage
- Garage Door Opener
Parking
- Concrete
- Attached
- See Remarks
- Driveway
Living Area
- 1,280 sqft
Location
Listing Price History
Date
Event
Price
% Change
$ (+/-)
Oct 20, 2025
Price Changed
$315,000
-1%
-4,000
Sep 19, 2025
Price Changed
$319,000
0%
-1,000
Aug 30, 2025
Price Changed
$320,000
-3%
-10,000
Aug 25, 2025
Price Changed
$330,000
-1%
-4,500
Aug 22, 2025
Price Changed
$334,500
-1%
-2,500
Aug 18, 2025
Price Changed
$337,000
-1%
-2,000
Aug 14, 2025
Original Price
$339,000
-
-
Estimated Monthly Mortgage Payment
*Based on Fixed Interest Rate withe a 30 year term, principal and interest only
Listing price
Down payment
%
Interest rate
%Mortgage calculator estimates are provided by C21 Legacy and are intended for information use only. Your payments may be higher or lower and all loans are subject to credit approval.
Disclaimer: Copyright 2025 Tennessee Virginia Regional MLS. All rights reserved. This information is deemed reliable, but not guaranteed. The information being provided is for consumers’ personal, non-commercial use and may not be used for any purpose other than to identify prospective properties consumers may be interested in purchasing. Data last updated 10/22/25 16:50



Inside, the 1,280 sq ft layout offers an open and comfortable living space complete with granite countertops, stainless steel appliances, custom blinds, and generous closet storage throughout. The home also features the Chamberlain smart garage door system on both garages and a dual-system HVAC, providing efficient comfort on both levels year-round. The main level includes a bedroom and full bath, offering flexibility for guests or convenient one-level living. Upstairs, you'll find two additional bedrooms, including one with a spacious walk-in closet, and another full bathroom.
Step out back to a wooden deck, great for entertaining or enjoying the quiet surroundings of the .28-acre lot. A standout feature of this home is the full unfinished basement with side driveway access and a lower-level garage door—ideal for storage, a workshop, or future expansion. There's also the possibility of adding interior stairs by converting the coat closet near the entry.
Whether you're a first-time homebuyer, downsizing, or planning for the future, this home combines quality construction, practical space, and a location that's hard to beat.
Come experience all that Stone Haven has to offer!
All information is deemed reliable but not guaranteed. Buyer to verify square footage, school zoning, basement access potential, and all other details to their satisfaction.