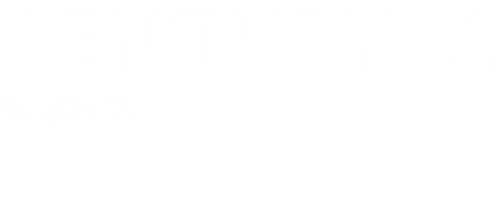


Listing Courtesy of: East Tennessee Realtors / Century 21 Legacy / Shelly Renfro
3920 Hillside Terrace Lane Knoxville, TN 37924
Active (142 Days)
$399,900 (USD)
Description
MLS #:
1315903
1315903
Taxes
$1,060
$1,060
Lot Size
0.57 acres
0.57 acres
Type
Single-Family Home
Single-Family Home
Year Built
2016
2016
Style
Craftsman
Craftsman
County
Knox County
Knox County
Listed By
Shelly Renfro, Century 21 Legacy
Source
East Tennessee Realtors
Last checked Feb 6 2026 at 7:31 AM EST
East Tennessee Realtors
Last checked Feb 6 2026 at 7:31 AM EST
Bathroom Details
- Full Bathrooms: 2
Interior Features
- Appliances : Dishwasher
- Appliances : Microwave
- Interior Features : Walk-In Closet(s)
- Appliances : Disposal
- Interior Features : Cathedral Ceiling(s)
- Windows : Drapes
- Appliances : Range
- Windows : Windows - Insulated
Subdivision
- Chestnut Ridge S/D Unit 1
Lot Information
- Cul-De-Sac
- Rolling Slope
Property Features
- Fireplace: Wood Burning
Heating and Cooling
- Central
- Electric
- Central Cooling
Basement Information
- Crawl Space
Exterior Features
- Roof: Road/Road Frontage :
Utility Information
- Sewer: Public Sewer
School Information
- Elementary School: Ritta
- Middle School: Holston
- High School: Gibbs
Garage
- Garage Door Opener
Parking
- Garage Door Opener
Location
Estimated Monthly Mortgage Payment
*Based on Fixed Interest Rate withe a 30 year term, principal and interest only
Listing price
Down payment
%
Interest rate
%Mortgage calculator estimates are provided by C21 Legacy and are intended for information use only. Your payments may be higher or lower and all loans are subject to credit approval.
Disclaimer: Copyright 2026 East Tennessee Realtors. All rights reserved. This information is deemed reliable, but not guaranteed. The information being provided is for consumers’ personal, non-commercial use and may not be used for any purpose other than to identify prospective properties consumers may be interested in purchasing. Data last updated 2/5/26 23:31



The primary bedroom provides a private retreat with its own en-suite bath and walk in shower. A huge walk thru closet has access from primary bathroom and thru the bedroom. The two additional bedrooms are well-sized, large closets which share a second full bath. A two-car garage offers ample parking and storage, with access to the main level from both the garage and front entry stairs.
Set on 0.56 acres, this property features a fenced backyard, perfect for pets or play, and a large front yard with amazing views to enjoy from the front porch. Designed for comfort, convenience, and everyday living, this home offers both functionality and charm.