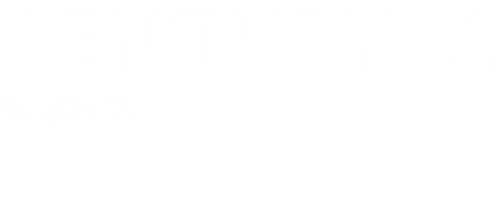


Listing Courtesy of: TENNESSEE VIRGINIA / Century 21 Legacy / Kathy White
400 Oakmont Drive Kingsport, TN 37663
Active (2 Days)
$389,900
Description
MLS #:
9984744
9984744
Lot Size
0.32 acres
0.32 acres
Type
Single-Family Home
Single-Family Home
Year Built
1970
1970
Style
Raised Ranch
Raised Ranch
County
Sullivan County
Sullivan County
Listed By
Kathy White, Century 21 Legacy
Source
TENNESSEE VIRGINIA
Last checked Aug 21 2025 at 8:19 PM EDT
TENNESSEE VIRGINIA
Last checked Aug 21 2025 at 8:19 PM EDT
Bathroom Details
Interior Features
- Interior Features : Entrance Foyer
- Interior Features : Granite Counters
- Interior Features : Pantry
- Appliances : Dishwasher
- Appliances : Refrigerator
- Laundry : Electric Dryer Hookup
- Laundry : Washer Hookup
Subdivision
- Plantation Manor
Property Features
- Fireplace: Basement
- Fireplace: Den
Heating and Cooling
- Heat Pump
Basement Information
- Exterior Entry
- Finished
- Full
- Garage Door
- Heated
- Interior Entry
- Plumbed
- Walk-Out Access
Flooring
- Carpet
- Hardwood
- Vinyl
Exterior Features
- Roof: Shingle
Utility Information
- Utilities: Phone Available, Phone Connected, Water Connected
- Sewer: Public Sewer
School Information
- Elementary School: John Adams
- Middle School: Robinson
- High School: Dobyns Bennett
Parking
- Driveway
- Attached
Stories
- 1
Living Area
- 2,889 sqft
Location
Estimated Monthly Mortgage Payment
*Based on Fixed Interest Rate withe a 30 year term, principal and interest only
Listing price
Down payment
%
Interest rate
%Mortgage calculator estimates are provided by C21 Legacy and are intended for information use only. Your payments may be higher or lower and all loans are subject to credit approval.
Disclaimer: Copyright 2025 Tennessee Virginia Regional MLS. All rights reserved. This information is deemed reliable, but not guaranteed. The information being provided is for consumers’ personal, non-commercial use and may not be used for any purpose other than to identify prospective properties consumers may be interested in purchasing. Data last updated 8/21/25 13:19



The fully finished downstairs boasts a second kitchen, laundry room, and an extra-large storage area—perfect for multi-generational living, a guest suite, or additional entertaining space. The possibilities in the oversized garage with cabinets, countertops and a sink. The perfect spot for a workshop or craft area.
Enjoy your morning coffee or a peaceful evening on the enclosed side porch, offering privacy and tranquility year-round.
This home has been thoughtfully updated and meticulously cared for—don't miss your chance to live in a peaceful setting with convenience, space, and style. Make your appointment today.