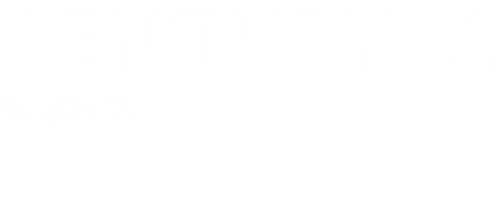


Listing Courtesy of: TENNESSEE VIRGINIA / Century 21 Legacy / Kelly Wherry
246 Matson Road Jonesborough, TN 37659
Active (2 Days)
$447,900
Description
MLS #:
9982046
9982046
Lot Size
1.21 acres
1.21 acres
Type
Single-Family Home
Single-Family Home
Year Built
1991
1991
Style
Contemporary
Contemporary
County
Washington County
Washington County
Listed By
Kelly Wherry, Century 21 Legacy
Source
TENNESSEE VIRGINIA
Last checked Jun 22 2025 at 3:10 PM EDT
TENNESSEE VIRGINIA
Last checked Jun 22 2025 at 3:10 PM EDT
Bathroom Details
Interior Features
- Appliances : Dishwasher
- Appliances : Microwave
- Appliances : Refrigerator
Subdivision
- Not In Subdivision
Property Features
- Fireplace: Living Room
- Fireplace: Stone
Heating and Cooling
- Central
- Central Air
Basement Information
- Crawl Space
Exterior Features
- Roof: Shingle
Utility Information
- Sewer: Septic Tank
School Information
- Elementary School: Jonesborough
- Middle School: Jonesborough
- High School: David Crockett
Living Area
- 2,223 sqft
Location
Estimated Monthly Mortgage Payment
*Based on Fixed Interest Rate withe a 30 year term, principal and interest only
Listing price
Down payment
%
Interest rate
%Mortgage calculator estimates are provided by C21 Legacy and are intended for information use only. Your payments may be higher or lower and all loans are subject to credit approval.
Disclaimer: Copyright 2025 Tennessee Virginia Regional MLS. All rights reserved. This information is deemed reliable, but not guaranteed. The information being provided is for consumers’ personal, non-commercial use and may not be used for any purpose other than to identify prospective properties consumers may be interested in purchasing. Data last updated 6/22/25 08:10



Walking up to the front door you will notice the Main Level 2 car garage with incredible stone detail and lovely covered porch- perfect for sitting and listening to the birds sing.
Upon entering the front foyer and living room boasts soaring ceilings with wood trim and a fabulous stone fireplace to cozy up to on winter nights. the dining area is just off the living room and Three bedrooms plus a mudroom off of the garage with an attached laundry room and half bath . The Main level also has a Spacious eat-in Kitchen and sitting area for entertaining while you cook!
The Primary Suite is separately located all by itself on the upper floor and has a large jetted tub and separate shower/ commode room for privacy.
The backyard is fenced and has a huge back deck for your BBQ and relaxing in the privacy!
The home comes complete with a Storage Building with underground electricity.
This home is incredible- don't miss out!
Buyer to Verify.