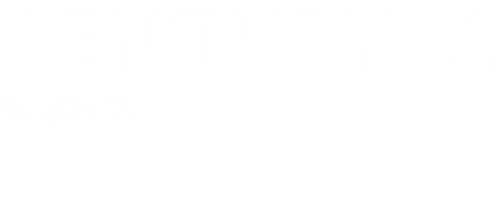


Listing Courtesy of: TENNESSEE VIRGINIA / Century 21 Legacy / Victoria Vance
1140 Hartman Road Greeneville, TN 37743
Active (3 Days)
$279,000
OPEN HOUSE TIMES
-
OPENSun, Aug 312:00 pm - 4:00 pm
Description
Welcome to this uniquely designed, recently remodeled and beautifully maintained 3-bedroom, 2-bathroom split level home. It offers functional living spaces, both indoors and out. The lower level provides an exceptional space. It features a spacious two-car garage, a convenient laundry room, and a private bedroom with a full bathroom. This secluded suite is ideal for a home office, a guest retreat, or a comfortable multi-generational living arrangement. The upper level is the heart of the home, where an open-concept kitchen extends to the dining room, creating an inviting atmosphere. Two additional bedrooms and a full bathroom complete this level. Outdoor living is a highlight with beautiful landscaping. The back yard has a secure, versatile, fenced in area. Enjoy the wrap-around back deck as an ideal spot for morning coffee, evening cocktails, or hosting gatherings with friends and family. Come discover your new dream home.
MLS #:
9984759
9984759
Lot Size
0.6 acres
0.6 acres
Type
Single-Family Home
Single-Family Home
Year Built
1986
1986
Style
Split Level
Split Level
County
Greene County
Greene County
Listed By
Victoria Vance, Century 21 Legacy
Source
TENNESSEE VIRGINIA
Last checked Aug 22 2025 at 10:47 AM EDT
TENNESSEE VIRGINIA
Last checked Aug 22 2025 at 10:47 AM EDT
Bathroom Details
Interior Features
- Interior Features : Kitchen/Dining Combo
- Appliances : Dishwasher
- Appliances : Electric Range
- Appliances : Microwave
- Appliances : Refrigerator
- Windows : Double Pane Windows
Subdivision
- Not In Subdivision
Property Features
- Foundation: Block
Heating and Cooling
- Heat Pump
Basement Information
- Concrete
- Exterior Entry
- Partial Cool
- Partial Heat
- Partially Finished
- Plumbed
- Walk-Out Access
Flooring
- Laminate
- Tile
Exterior Features
- Roof: Shingle
Utility Information
- Utilities: Electricity Connected, Phone Connected, Water Connected, Cable Connected
- Sewer: Septic Tank
School Information
- Elementary School: Mosheim
- Middle School: Mosheim
- High School: West Greene
Parking
- Gravel
- Carport
- Concrete
Stories
- 2
Living Area
- 1,460 sqft
Location
Estimated Monthly Mortgage Payment
*Based on Fixed Interest Rate withe a 30 year term, principal and interest only
Listing price
Down payment
%
Interest rate
%Mortgage calculator estimates are provided by C21 Legacy and are intended for information use only. Your payments may be higher or lower and all loans are subject to credit approval.
Disclaimer: Copyright 2025 Tennessee Virginia Regional MLS. All rights reserved. This information is deemed reliable, but not guaranteed. The information being provided is for consumers’ personal, non-commercial use and may not be used for any purpose other than to identify prospective properties consumers may be interested in purchasing. Data last updated 8/22/25 03:47


