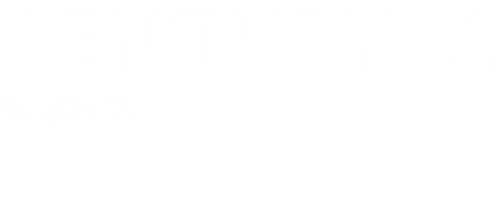


Listing Courtesy of: TENNESSEE VIRGINIA / Century 21 Legacy / Christopher "Chris" McMeans
126 Ervin Loop Erwin, TN 37650
Active (38 Days)
$554,900 (USD)
Description
MLS #:
9985623
9985623
Lot Size
9,148 SQFT
9,148 SQFT
Type
Single-Family Home
Single-Family Home
Year Built
2023
2023
Style
Traditional
Traditional
County
Unicoi County
Unicoi County
Listed By
Christopher "Chris" McMeans, Century 21 Legacy
Source
TENNESSEE VIRGINIA
Last checked Oct 19 2025 at 4:08 AM EDT
TENNESSEE VIRGINIA
Last checked Oct 19 2025 at 4:08 AM EDT
Bathroom Details
Interior Features
- Appliances : Microwave
- Appliances : Dishwasher
- Appliances : Refrigerator
- Laundry : Electric Dryer Hookup
- Laundry : Washer Hookup
- Appliances : Gas Range
Subdivision
- Fishery Village
Property Features
- Fireplace: Living Room
Heating and Cooling
- Heat Pump
Flooring
- Carpet
- Tile
- Luxury Vinyl
Exterior Features
- Roof: Shingle
Utility Information
- Sewer: Public Sewer
School Information
- Elementary School: Unicoi
- Middle School: Unicoi Co
- High School: Unicoi Co
Living Area
- 2,779 sqft
Location
Listing Price History
Date
Event
Price
% Change
$ (+/-)
Oct 10, 2025
Price Changed
$554,900
-3%
-15,000
Sep 11, 2025
Original Price
$569,900
-
-
Estimated Monthly Mortgage Payment
*Based on Fixed Interest Rate withe a 30 year term, principal and interest only
Listing price
Down payment
%
Interest rate
%Mortgage calculator estimates are provided by C21 Legacy and are intended for information use only. Your payments may be higher or lower and all loans are subject to credit approval.
Disclaimer: Copyright 2025 Tennessee Virginia Regional MLS. All rights reserved. This information is deemed reliable, but not guaranteed. The information being provided is for consumers’ personal, non-commercial use and may not be used for any purpose other than to identify prospective properties consumers may be interested in purchasing. Data last updated 10/18/25 21:08



The main level features a foyer, formal dining room with wainscoting, and a living room with LVP flooring and a natural gas fireplace. The kitchen is open to the living area and includes white shaker-style cabinets (soft-close), quartz countertops, tile backsplash, stainless steel Whirlpool appliances with a gas range, and an 8-foot island. There is also a bedroom and full bathroom on the main floor.
Upstairs, you'll find a large bonus/den area, laundry room, and three additional bedrooms, including the primary suite with double vanities, a 7-foot tiled walk-in shower, tub and a walk-in closet. The second and third bedrooms also have walk-in closets.
The fenced backyard includes a covered patio and fire pit area, offering space to relax or entertain. Natural gas serves both the range and fireplace.
All information to be verified by Buyer/Buyer's Agent.